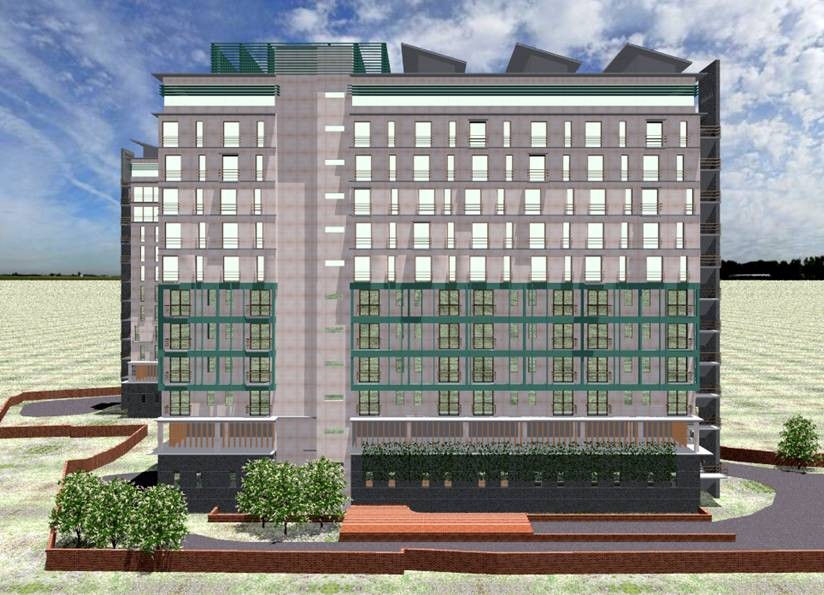top of page
KANAKIA HOTEL

Nature Hospitality
Client Kanakia Developers
Location Andheri Kurla Road, Mumbai
Plot Area 7,052 sq. m
BU Area 11,300 sq. m
Status Unbuilt, Design proposal Year 2002
Design Lead Ar. Rohit Shinkre
Project Architects Adel Bagli, Karl Mascarenhas
3-4 star hotel & serviced apartments in Andheri for Kanakia Developers. Program includes standard & deluxe guestrooms, suites, serviced apartments, with all supporting and allied facilities like 24h Cafeteria, Restaurants, Health Club, swimming pool etc.
Scope of Service Site planning. Design Scheme as per program
Notable features Planning challenge to achieve full development potential within the irregular geometry of the site. Design accommodates a complex program of standard & deluxe rooms and serviced apartments. Each being functionally autonomous but sharing common facilities. Some of which are open to public.
Master plan conserves an existing banyan >100 years and integrates it as a major landscape feature.
The structural grids affords planning flexibility and allows management to change room configuration.
Swimming pool and health spa at podium level afford privacy as well as the advantage of poolside exteriors. Simple yet striking form.
bottom of page





