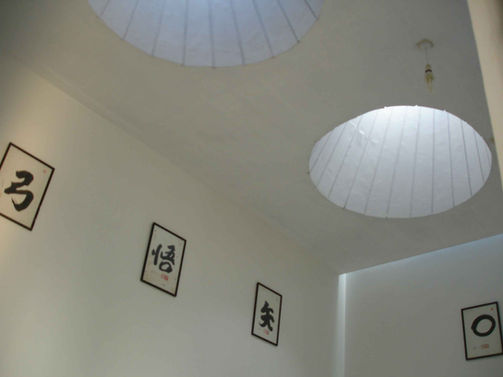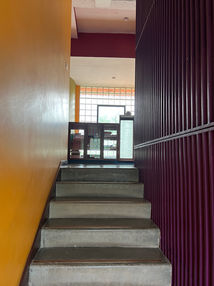top of page
KAVEDI ESTATE

Nature Private Residence
Client Private
Location Kavedi, Near Auroville, Tamil Nadu, India
Site Area 3.5 Acres
Status Completed
Design Lead Rohit Shinkre
Project Architects Falguni Gangar, Karl Mascarenhas
QS Girish Laud
Horticulturist Keshavan
Solar Power Aurore
Structural Prof. Ambalavan (IIT Madras)
General Contractor Das
Private residential estate in South India with provision for some public facilities like a Dojo (Japanese archery), Guest houses etc.
Scope of Service Site & Master planning, Landscape design, Architectural Design & Detailing, Furniture Design, Preparation of Construction Drawings, Specifications & Bill of quantities, Design & Quality control.
Notable features Sustainable built environment, Planning ensures that existing healthy plantation is conserved, Cost effective composite structure- load bearing & RCC. Minimise concrete & steel, Compressed earth blocks & brickwork, Innovative use of locally available rough granite, Passive climate responsive features for maximising natural ventilation, retractable sun shades, roof insulation, rainwater harvesting, Active features – PV cells for solar energy, hot water. No air-conditioning required!
bottom of page

















